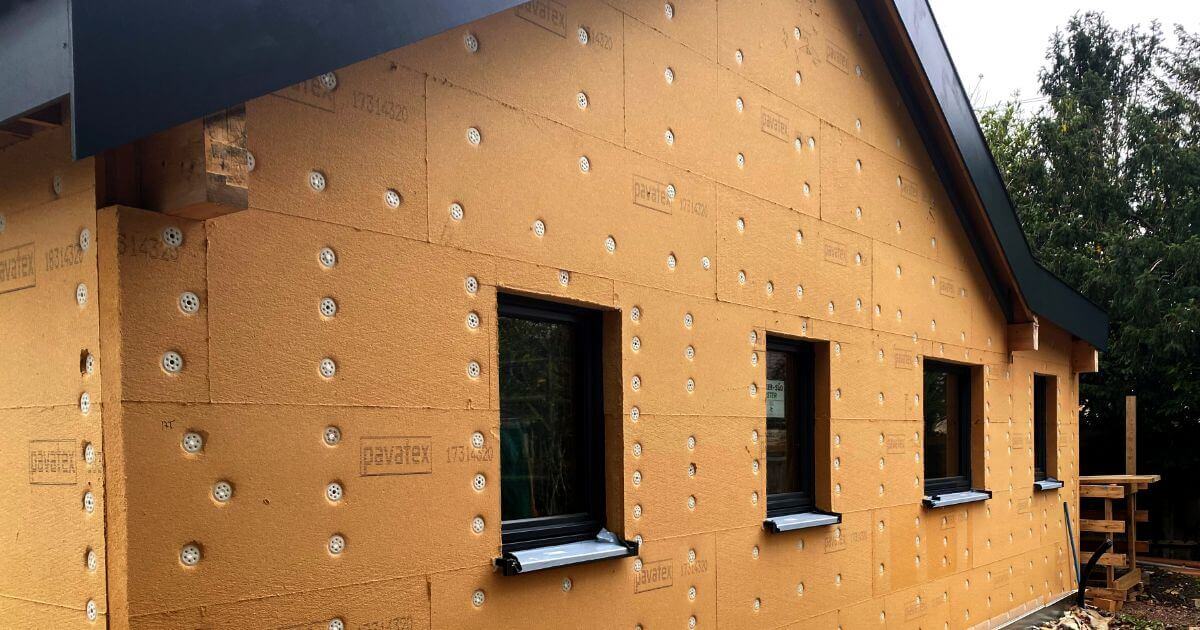
A private client secured planning permission for a 1.5 storey bungalow on their family’s land, in the village where their ancestors had lived for generations. Mac Eye Projects designed and constructed the two-bedroom, two-bathroom timber-frame property according to ambitious sustainability and energy efficiency goals, using SOPREMA’s ISOLAIR to ensure the necessary thermal and acoustic performance levels. This woodfibre board from the PAVATEX range was delivered in June 2020 and the external rendering of the Paddock’s walls was completed in October 2020.
Passivhaus standards: main parameters
The cottage is modest in dimensions yet feels spacious and open thanks to clever design features such as the dual height living space. While not certified as a Passivhaus, it has been designed and constructed to Passivhaus standards, with airtightness and space heating energy demand being important parameters.
Airtightness
In terms of airtightness, a maximum of 0.6 air changes per hour at 50 Pascals pressure, should be achieved. The cottage even outperforms the norm: airtightness tests carried out on the property following completion registered the airtightness having exceptionally low 0.18 air changes.
Space heating energy demand
In addition, the Passivhaus standard requires that the space heating energy demand does not exceed 15 kWh per square meter of net living space (treated floor area) per year.


ISOLAIR: a SOPREMA solution
1. Thermal performance and density
To adhere to the high standards of thermal performance and airtightness required for the property, Passivhaus specialist Mac Eye Projects opted for PAVATEX ISOLAIR woodfibre insulation, which is optimised in terms of thermal performance and density, offering excellent air tightness. Andy Mackay, technical director at Mac Eye Projects, has been working with PAVATEX for many years. PAVATEX is widely used in Europe, and Andy, a Swiss-trained carpenter, took his experience and expertise from the continent to the UK.
2. Wall insulation
The Paddock’s timber-frame structure features glulam beams for strength and stability to enable the desired spans. Insulation has been installed within the 160 mm stud wall structure with a pro-passive OSB board forming the internal walls and vapour control barrier.
A continuous 100 mm layer of PAVATEX ISOLAIR was installed across the entire building envelope as well, creating a thermal bridge-free layer encapsulating the walls and roof. The PAVATEX ISOLAIR was fixed directly to the timber frame, with tongue and groove connections to provide a continuous smooth external wall surface with a stylish, rendered finish. The window details were designed to enable the PAVATEX ISOLAIR to lap the triple-glazed windows, ensuring the entire building envelope remains bridge free.
3. Pitched roof insulation
For the 30° pitched roof, a breathable PAVATEX membrane was installed onto the continuous layer of PAVATEX ISOLAIR and battens were added, followed by a metal roof covering.


Get started with your Passivhaus project
PAVATEX is an excellent choice for sustainable building projects. The material has helped the Larch Corner project get its title of “the UK’s most airtight passivhaus”: this home in the heart of the English countryside, for which Mac Eye Projects was the main contractor, won the prestigious Passivhaus Trust Award on June 30, 2021.
In need of expert advice on the design or materials for your Passivhaus project? Please don’t hesitate to contact SOPREMA.

